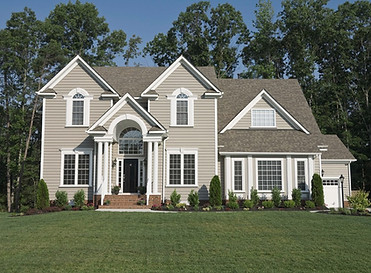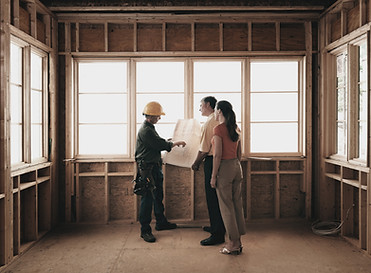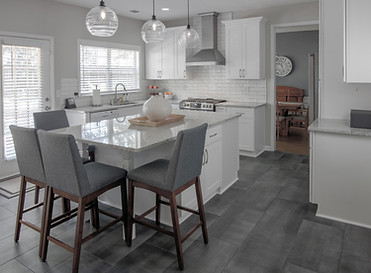


WOODSTOCK • KENNESAW • ROSWELL • ALPHARETTA • MARIETTA • CANTON • CARTERSVILLE
Floor Plan Design
for
Home Additions & Remodels

Located in the foothills of the Blue Ridge Mountains, Sweetwater Design LLC is an architectural design studio specializing in commercial and residential design projects throughout the metro Atlanta area. We utilize the latest architectural design software to create complete construction documents and 3D imagery.
Residential Design Projects
The professionals at Sweetwater Design know that design isn’t simply a one-size-fits-all solution. Therefore, we offer a variety of services, customized to your needs and unique style. Tell us about your idea or project, and we will take care of the rest. Check out the list of services on our site and get in touch with one of our experts today.
7 years in business
20 Years of
Design Expertise

Working in the AEC industry
Since opening our design studio in 2018, Sweetwater Design had one goal in mind: creating high-quality designs without breaking the bank. We offer a unique set of services for Developers, Architects, Interior Designers, and Custome Home Builders. Browse our site to see some of our latest work and give us a call today to set up an introductory meeting.
Design Software
We use Autodesk Revit® and 3D visualization software to generate floor plans, elevations, sections, schedules, 2D and 3D views, and renderings quickly and accurately. We also share designs with engineers and contractors in Revit in a unified project environment.

What People Say
We pride ourselves on our excellent service and ability to deliver quality over quantity. If you want to get a sense of the type of experiences past clients have had with us, take a look at our testimonials. Think we’d be good for you? Get in touch with us today.


